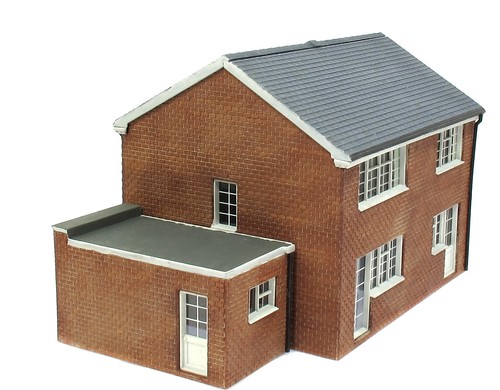And there we are, with the addition of some fancy brickwork (which wasn't a great fit) under the guttering and some downpipes, the Mock Georgian House is finished.
With a footprint of 110 by 86mm, 27.5 by 21 feet, it's a little on the small side compared to similar houses around here, but not ridiculously so. Shrinking buildings is a common trick on model railways - most resin models seem a little small compared to real life.
I like the design a lot - it captures the look and provides a model that we don't see enough of in the hobby. I can imagine an estate full of these would look right, ig not that exciting.
Apart from the brickwork, everything goes together really well. I like the details around the bay window, especially the supports underneath which poke through the wall making painting a breeze.
Realistically, you could stick this together in an evening without breaking sweat. Painting the windows speratly does make sense, and ensures a tidy job.Good fun, stress-free modelling.


Phil, you’ve made a neat job of it, and I especially like the brickwork. The design and window layout is not a million miles away from my house (built in 1977 I think). Given that the tooling is Pola, I am guessing it is H0 scale? The width/depth of my house is around 24 feet, which would scale to 84 mm or thereabouts at 3.5 mm/foot.
ReplyDelete