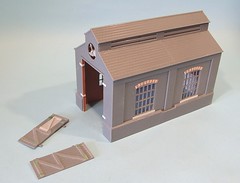 How is this roof supposed to fit ?
How is this roof supposed to fit ? I appreciate that I've deviated from the kit instructions quite a lot by cladding the interior with brickwork and sometimes this has got in the way of the location aids provided, but I hadn't expected to have to reduce the height of the sloping parts of the back wall by a couple of mm to get the roof sitting flat. In hindsight I think the idea was that the tiles overlap the front and are flush with the edge at the back, but that would just look stupid to me so I hacked away at the wall to fix it. The results look pretty nice to my eye.
To get a nice fit I worked from the top down. The ridge is a nice strong moulding and once it's glued in place, fitting the vents is easy. On their own they aren't awfully strong but once attached to the top, this braces them up nicely. Finally the main tile panels go in and the roof is done.
Lower down, the windows have gained some chad toppings, why this wasn't part of the original moulding I don't know, and a cill appears at the bottom. Around the door the working hinges have been replaced and faux metal straps fitted over the holes. With my a little more thought, I might have decided to leave them alone as a little thinning might have been enough. On the real thing this is pretty chunky metalwork as it needs to be to support those heavy doors.
Finally, the huge moulding marks on the doors have been skimmed with filler and then give an good sanding.
2 comments:
Perhaps it was intended that two kits could be built back-to-back to make a longer shed, hence the flush finish to the roof at the rear?
Good point. There is a joining bit that would allow that to happen.
Post a Comment