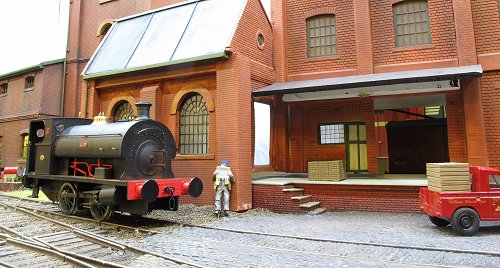Phew! That's a long list.
Well, as part of our 30th birthday re-design, the practical content in BRM has had a makeover. For a start, you get a photo of me on the page (must get a better one taken) and we've tweaked the content style a little.
My big project is upgrading resin buildings.
Obviously, I used Parkers Newsagents as the basis for the work, but all the techniques can be applied to other buildings.
At the same time, I've covered building a Langley K6 telehone box, and a quick guide to painting people.
All this requires some new thinking from me. As the staffer for this section, I'll be picking up the smaller projects normally, as I'm not paid by the page. Getting my head around this more punchy content isn't easy, but I'm sure I'll get it worted eventually.
The section has a new look too - a big change from the traditional, but staid, BRM style of the past. It's still very much a work-in-progress, so we'll be tinkering with things for a few months to come.
I've been out with the camera too. Not very far, I was able to shoot Palin's Yard at our clubrooms, before it left for a new owner. Pete's O gauge layout is a lovely model, and a firm "Layouts Phil would like to build" candidate.
Finally, on BRM TV, I spent a day on the Hythe Pier Railway.
Now, I wasn't expecting to make this film, I went down on a days holiday, so it's a series of stills with a little video, but hopefully provides a taster of this fascinating line.
All this in the July 2023 issue of British Railway Modelling.



2 comments:
Got it, and Peter Harding's book as well. The complement each other well.
*
I appreciate that this is a commercially produced building that is being detailed. I also note the previous discussion about the blanked out window under the chimney stack, and agree that the four pots suggest a perfectly logical arrangement of flues that might run at an angle under the roof slopes before descending vertically to the first and ground floors.
May I also comment on the dormer window? As modelled in the resin it has brickwork above and below the window frame and on the returns at the side.
Whilst it is not unheard of for bricks to be used (say) in the triangle above the window, this would probably be for visual effect and might be achieved using half thickness bricks in a non-structural manner.
That said I would suggest that the arrangement as modelled would be unlikely on the basis of the weight of so many (whole) bricks needing to be supported by the roof.
Much more likely would be that the structure of the dormer would be built of timber (like the roof and indeed integral to it) with a suitable cladding on the outside. Such cladding might be timber weatherboarding, tile hanging, sheet metal (lead), or a combination thereof.
A simple modification on these lines would make the model more prototypical - perhaps one should say "believable" - in traditional building construction terms.
CP
Post a Comment