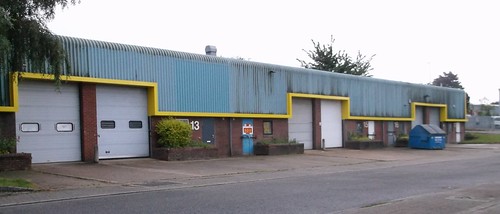
Here's a challenge. These light industrial units in Daventry are pretty common across the country, but how would you model them?
Obviously the brickwork and doors are easy enough, but that roof and wall material is shaped and bends around the top of the building. My best guess is some large scale corrugated iron sheet bent with the aid of the some heat - but it's not really the correct shape. Bending it will be "fun" too.
I suspect I'd cheat and just bend plain plastic over the roof and side, then add square strips for the raised bits. Again, not the right shape, but unless you are an architectural modeller or demand perfection, it would do for the back of a layout.
Any other ideas?
3 comments:
Scalescenes cheat and just model a square version http://scalescenes.com/product/t009-modern-industrial-building/ but that material is so common today that is worth thinking about an approach.
The Wills box profile cladding apparently includes "corners" but I'm not sure what that means
I would be tempted to use Redutex self adhesive corrugated iron and spray it with a metallic paint
For the back of a layout, would you be able to build the things as "flats", with no roof at all apart from the vertical panels you can see in the photo?
For anywhere else, do you actually need to bend panels of this stuff? Where there are sharp bends in roof panels, I'd have thought these could be panel joins on a model.
As for curves in roof panels, what sort of distances are the real ones curved over? I'd imagine that curves in the real panels could be represented using a number of standard "siding" panels with the spaces between them filled using plain plastikard, carved or built up to suit (using microstrip, or even paint applied using a homebrew custom "comb").
I should, perhaps, add that I,ve never really been into scenery modelling - so I could be missing something really obvious here - I just don't know what it is.
"Any other ideas?"
1: Choose a different warehouse.
2: It is a mark of my anoraky nature that I've seen these types of roofs close up and noticed that some of them have small extra corrugations running 90° to the main ones so they will bend around the formers. Carpenters achieve the same by scoring the reverse side of a piece of chipboard and bending it. I think you could achieve the same by scoring lightly at perhaps two milimetre intervals, how it would look in the end os open to question...
Post a Comment